This amazing 5 Bedroom, 3 Car Side load Garage Home in Reserve at Geist has upgrades throughout! This home features a gourmet kitchen with granite countertops and gas cooking. This home has a Private Main Floor Bedroom, a large Office/Den with French Doors and Built-in Bookshelves, a 2-Story Great Room, and a spacious Dining Room with Bay Windows. The 2nd floor features a private Master Suite, 3 additional Bedrooms and a Loft that leads to the Dual Staircases. Crown Molding is in every room and Double-Crown Molding is in the spacious Vaulted Great Room. Relax and enjoy the Large Wrap Around Porch and Large Back Patio – Perfect for Entertaining! This home also features a mudroom, a laundry room (LG Washer /Dryer with Pedastals are included), 3 Full Baths, Hardwood Flooring, Custom Wood Blinds, Gas Fireplace, Bedroom Ceiling Fans, and a Rubbermaid Fast Track Garage System,. The unfinished Full Basement is roughed-in for a future bathroom.
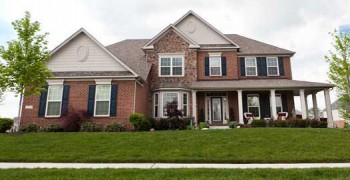
$396,900 BLC 21333125 RES Agent Full (1 Page) :http://mibor.mlxtempo.com/DotNet/Pub/EmailView.aspx?r=324945505&s=INR&t=INR
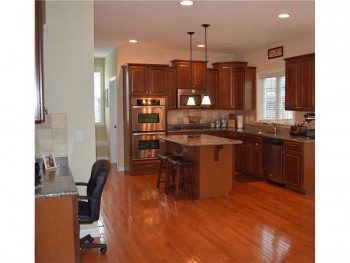 |
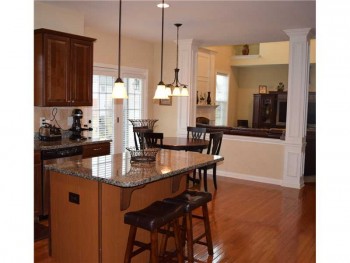 |
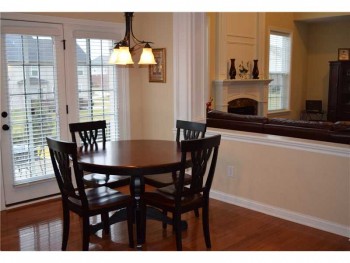 |
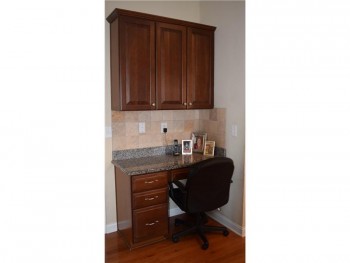 |
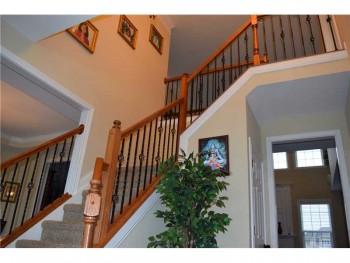 |
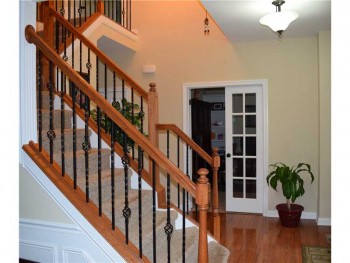 |
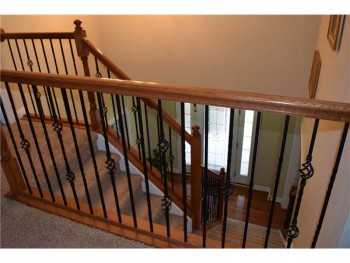 |
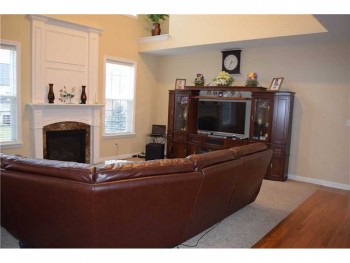 |
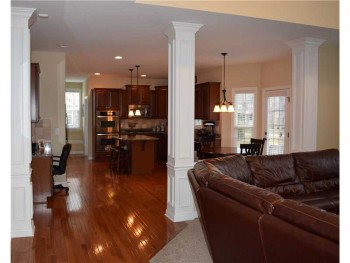 |
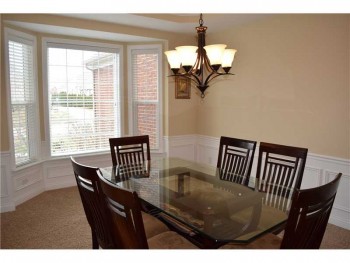 |
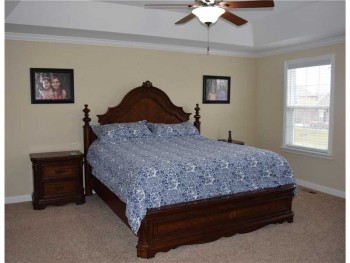 |
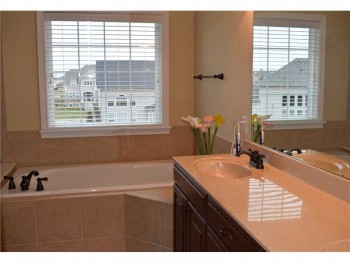 |
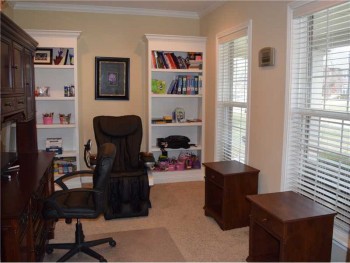 |
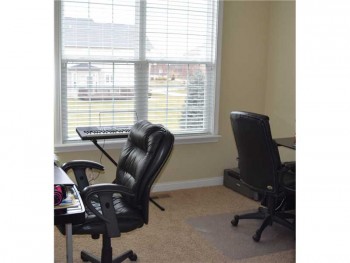 |
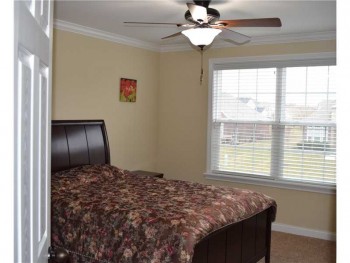 |
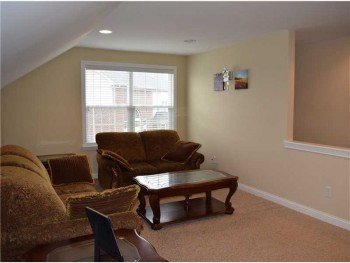 |
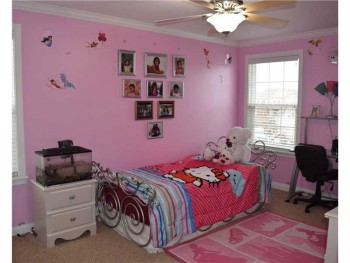 |
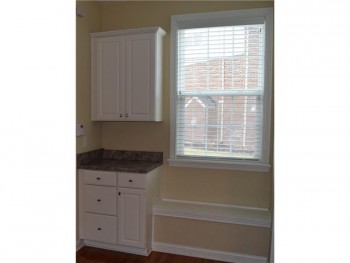 |
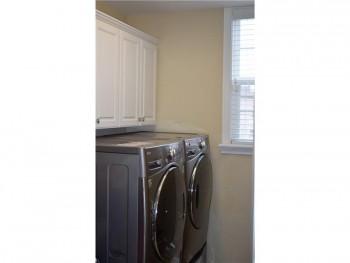 |
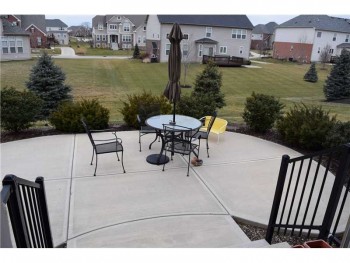 |
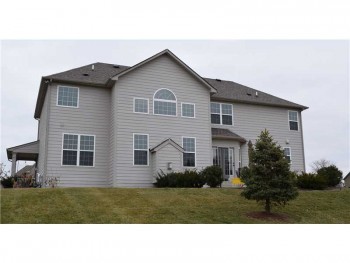 |
Home Features:
~ Spectacular Open Floor Plan with 5 Bedrooms, 3 Full Baths, and Loft Area
~ Gourmet Kitchen w/ Gas Cooking, Granite Counters, Desk, Pendant Lighting & Island
~ Stainless Steel Applainces:Double Ovens, Gas Stove, Microwave, & Refrigerator
~ Wonderful Breakfast Room with UV Tinted Windows that Leads to Back Patio
~ Private Main Floor Bedroom with Full Bath and Linen Closet.
~ Balcony overlooks 2-Story Great Room with Double-Crown Molding, UV Tinted
Windows , Ceiling Fan, Custom Mante, & Gas Fireplace
~ 2-Story Foyer w/ Chandelier, Dual Staircases & Decorative Wrought-Iron Spiral Railing
~ Large Office/Den with French Doors and Built-in Bookshelves
~ Spacious Dining Room with Bay Windows and Wainscoting
~ Private Master Suite with Double Door entry, Trey Ceiling with Fan, and Large His and Her Walk-in Closets
~ Wonderful Master Bath w/ Spacious Tile Rainmaking Shower Head & Sitting Area, His/ Her Cultered Marble Dual Sinks, Garden Tub with Oil Rubbed Bronze Delta Hardware
~ 3 Additional Spacious Bedrooms with Ceiling Fans and Great Closets on 2nd Floor
~ Wonderful Loft leads to the Dual Staircases
~ Enjoy a cup of coffee on Wrap Around Porch just waiting for a Porch Swing
~ Full Footprint Unfinished Basement, Roughed in for future Bath and Wet Bar
~3 Car Side Load Garage with Rubbermaid Fast Track Garage System and Shelving
~ Mudroom with Cabinetery and Bench
~ Crown Molding in every room, Oil Rubbed Bronze Hardware Throughout, Hardwood Flooring, 2 inch Faux Custom Wood Blinds with Crown Valences
~ Laundry Room features cabinetry, window, roughed in for utility sink, and LG Washer and Dryer with Pedastals are incuded.
~ ADT Security System, Fire Alarms, Internet Ready
~ Oversized Patio for Accomodating Grill, Table and Chairs and Fire Pit Area
~ Bathrooms incude Cultured Marble Countertops and Quality Delta Faucetry
~ Dimmer Switches Installed in all Bathroooms and Dining Areas
~ Stunning Dark Wood Cabinetry with Lots of Space and Lazy Susan Revolving Unit
~ Water Softener, Sump Pump Backup with Battery Backup
~ Irrigation and Drip Lines for Front and Back Yards
3295 Sq. Foot Home on a .35 Acre Lot w/ Quick Access to Geist Lake & Hamilton Town Center
~ Located in Hamilton Southeastern School District & Attends Geist Elementary, Fall Creek Intermediate, HSE Jr. High, and HSE High School.
Call The Lugar Team at Century 21 Scheetz to set up a showing at 317-572-5033 or email LugarTeam@Century21Scheetz. We make the dream of home ownership possible. Call Jack Lugar or Elisabeth Lugar to get started.


 Facebook
Facebook
 X
X
 Pinterest
Pinterest
 Copy Link
Copy Link
